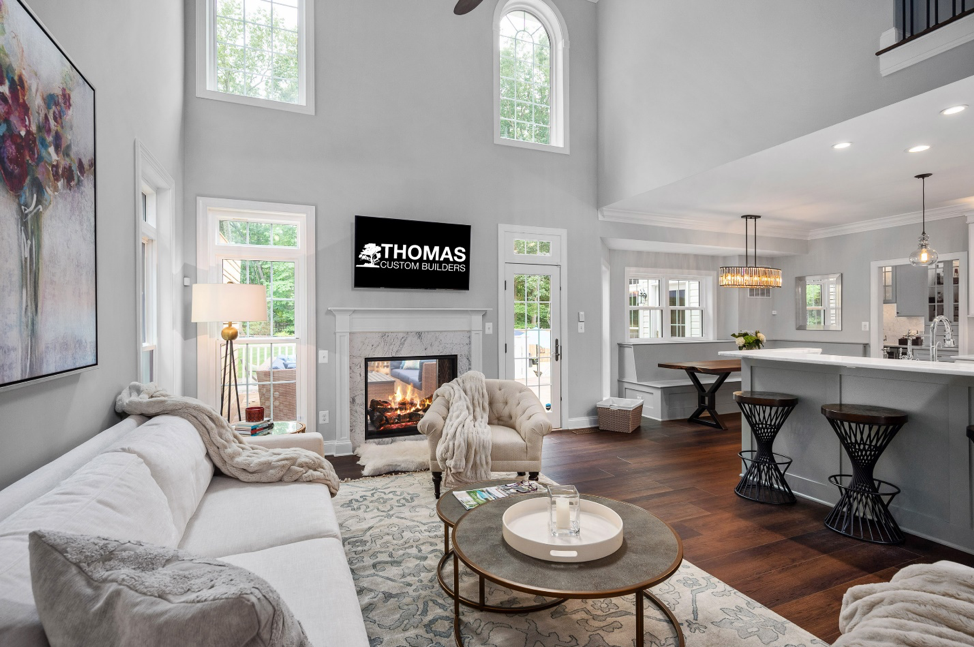How to Create the Ideal Floor Plan for Your Existing Home
Creating an ideal floor plan for your existing home may seem like a daunting task, but fear not! It is a crucial step towards maximizing the functionality of your space and enhancing your living experience. Think of it as the blueprint for your dream lifestyle. With careful consideration of factors such as room size, furniture placement, and traffic flow, you can create a floor plan that perfectly accommodates your needs. So, let’s dive in and create the perfect framework for your ideal home!

Assessing Your Current Floor Plan
Start by evaluating your current floor plan and identifying any potential problems. This could include awkward traffic flow, wasted space, poor lighting, or lack of storage. Walk through your home and note down any issues that you observe. This process will help you understand what is not working in your existing floor plan and what changes need to be made.
Identifying Your Lifestyle Needs
In creating the ideal floor plan, it is important to consider your lifestyle needs. Do you need a home office, a playroom for your kids, or a guest bedroom? Or perhaps you require an open plan kitchen for entertaining? Your floor plan should reflect your individual needs and lifestyle. Make a list of your requirements and prioritize them.
Considering Traffic Flow
The flow of movement through your home is a crucial aspect of a successful floor plan. Your layout should allow for easy movement from one room to another and avoid unnecessary barriers. Consider the location of doors, corridors, and furniture in your plan. For example, the dining room should ideally be close to the kitchen, and bedrooms should be away from noisy areas.
Planning Room Size and Placement
When planning room size and placement, consider the function of each room. Larger rooms are generally more suited to communal activities, such as the living room or kitchen, while smaller rooms can be used for more private functions, such as bedrooms or studies. Also, consider the placement of windows for natural light and ventilation. The orientation of your home can affect the amount of sunlight each room receives, which can impact on heating and cooling costs.
Designating Space for Storage
Storage is often overlooked in floor plan design, but it is essential for maintaining an organized and clutter-free home. Include ample storage in your floor plan, such as closets, cabinets, and built-in shelves. Think about the items you need to store and plan accordingly. For example, you might need a large closet for coats and shoes near the entrance, or a pantry near the kitchen for food storage.
Incorporating Flexibility
Your needs may change over time, so it’s wise to incorporate flexibility into your floor plan. For instance, an extra bedroom could serve as a guest room now and a nursery in the future. Or a home office could be converted into a hobby room. Designing flexible spaces can extend the lifespan of your floor plan and accommodate changing needs.
Using Floor Plan Software
There are numerous floor plan software options available that can simplify the design process. These tools allow you to create digital representations of your floor plan, which can be easily modified and shared. You can experiment with different layouts, add furniture, and view your plan in 3D.
Consulting with a Professional
When embarking on the journey to craft your dream floor plan, enlisting the expertise of the professionals at Thomas Custom Builders can be an invaluable asset. Our team possesses the knowledge and experience necessary to not only identify potential challenges but also propose creative and innovative solutions. Moreover, they will ensure that your plan complies with all relevant building codes and regulations, providing you with peace of mind throughout the design process.
Conclusion
With determination and a clear vision, you have the power to transform your existing home into a haven that perfectly reflects your unique lifestyle. Embrace the process of creating the ideal floor plan by exploring the fundamentals, analyzing your current layout, and aligning it with your specific needs. Let your imagination run wild as you envision a space that effortlessly accommodates your daily activities and brings joy to your everyday life. Remember, every step you take towards achieving your dream floor plan brings you closer to a living environment that is both functional and inspiring. So, don’t hesitate to embrace the possibilities, utilize helpful tools like floor plan software, and seek the guidance of professionals who can elevate your design to new heights. With your unwavering commitment and attention to detail, your ideal floor plan will soon become a magnificent reality that fills your heart with pride and contentment.








